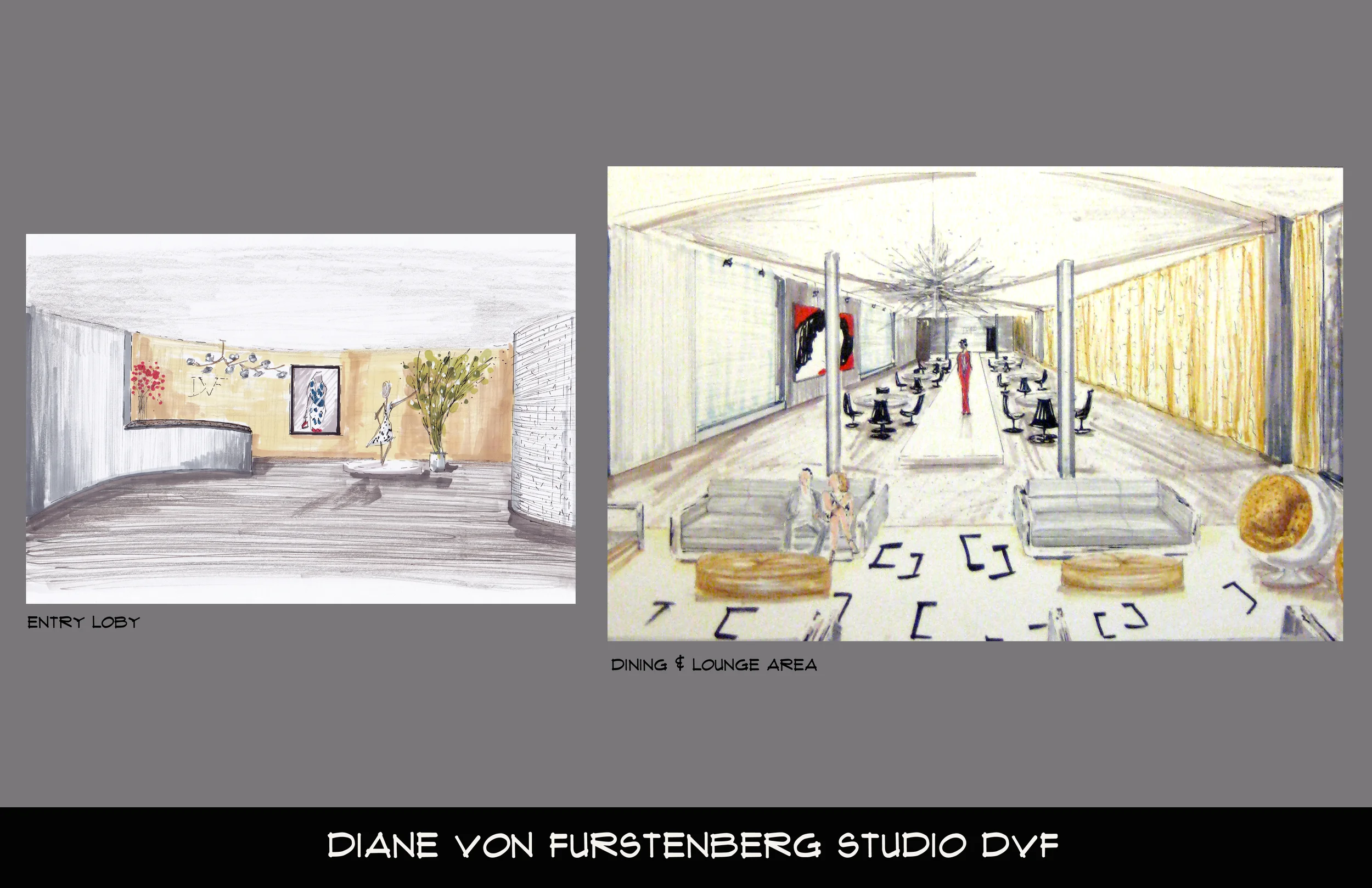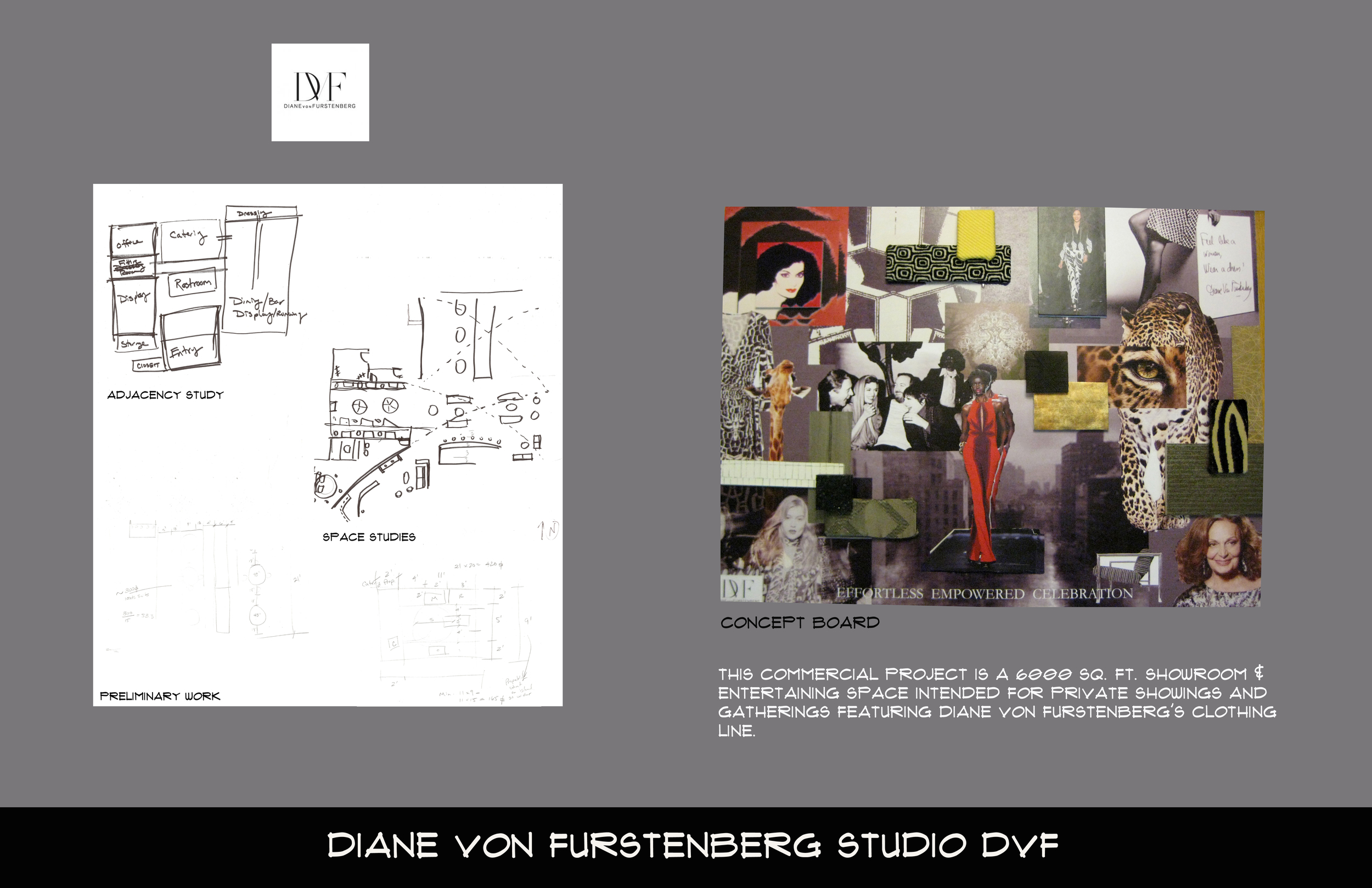



1st Place Award Interior Design Student Exhibition. EFFORTLESS, EMPOWERED, CELEBRATION. These are three words that describe the work of fashion designer Diane Von Furstenberg and that inspired the design of this 6000 sq. foot showroom and entertaining space. Studio DVF, located three blocks from DVF's Corporate Offices in New York City, will be a private design showroom for fashion designer Diane Von Furstenberg's clothing line. The studio space will be used to entertain celebrity and private clients and retail buyers for displaying new collections, fittings, and for dining and party events. The space will reflect DVF's invigorating and sophisticated style with a mix of patterns and textures, exciting lighting, and a mix of neutrals with bold accents used sparingly. This will create an energetic, powerful, yet relaxed environment. Just as her clothing line reflects an effortless confidence, the space will be welcoming and easy to navigate with each space having a sense of purpose. In addition to runway area, the space will have tables for dining, bar area, comfortable lounge seating, and areas for displaying both innovative and classic designs. Window coverings will be floor to ceiling to control light during the day, overall finishes will be exciting yet neutral as to not distract from the clothing line.
Paying homage to Diane's iconic wrap dress, the entertaining space incorporates the wrap motif in decorative ceiling beams that spring from the inviting curved entry wall. One will also find a focal wall in the dining area with back lit glass features that suggest the movement found in her fashion line. Monitors and mannequins display her latest creations. Overall the space is a mix of hard and soft lines, nature and technology, relaxed and exciting, inspired by the clothes that her customers wear.