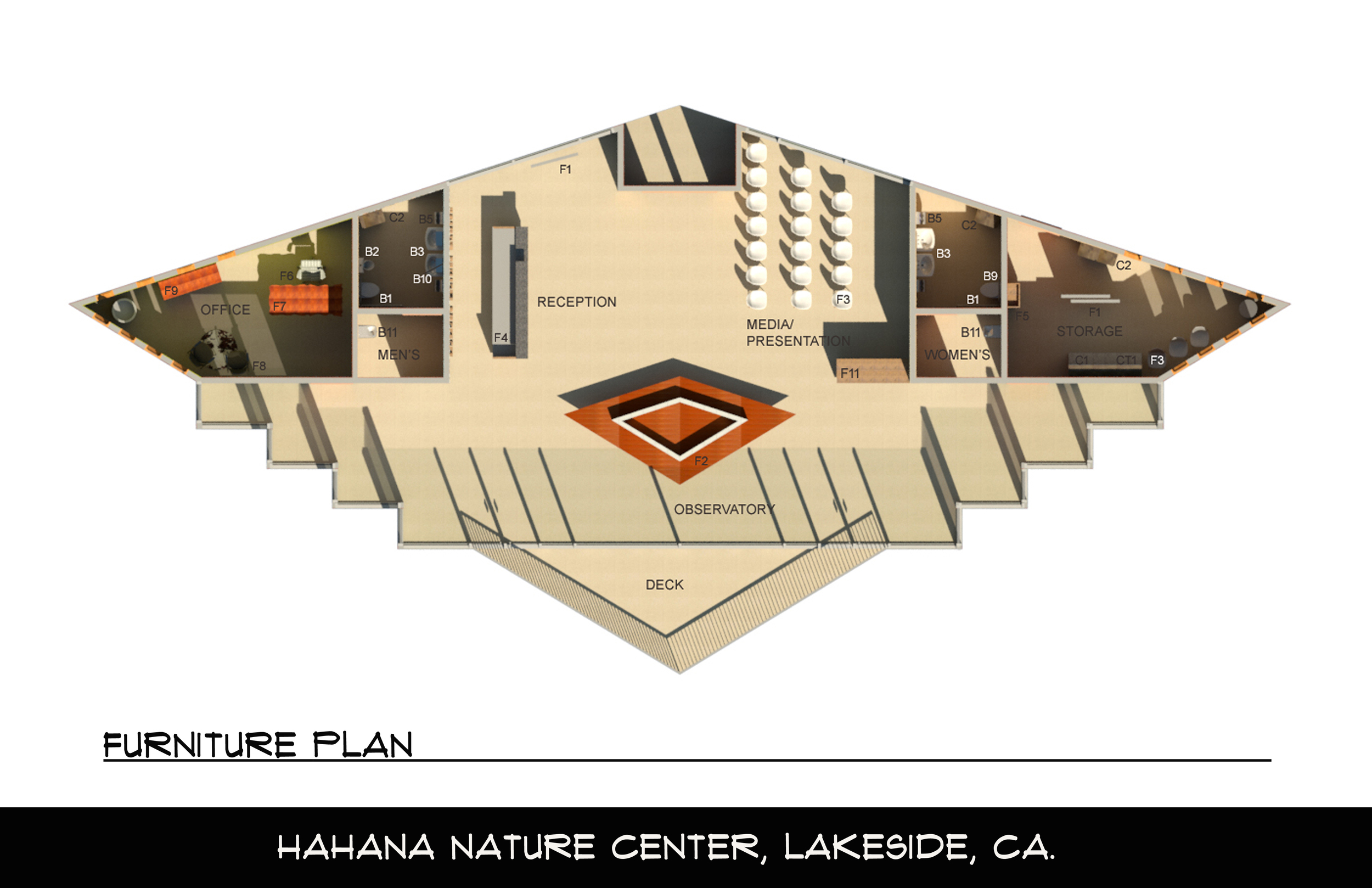













The Visitor’s Center at the Hahana Nature Center located in Lakeside, California was inspired by the freedom and movement of a soaring bird. A symmetrical rhomboid shape was selected for the building as it efficiently fits the land on the site and takes advantage of passive solar design. The elongated shape offers maximum exposure for southern and northern walls and minimizes exposure to harder to control western and eastern sun. The building is composed of structural insulated panels, built in Oregon, which are energy efficient and minimize waste and disturbance to the land on site. The exterior is clad in Climate Shield Rain Screen siding made of FSC certified red alder from Oregon, which offers further insulating properties and moisture control. The southern wall of glass acts as a thermal collector for the sun’s rays in the winter and the recycled terrazzo flooring acts as a solar mass. There is a radiant hydronic heating system that can supplement the passive heating when needed. Large roof overhangs, shade the glass in the summer months. The glass offers extensive views of the creek. The open concept of the reception, media, and observatory areas are more energy efficient than separate rooms and offer both flexibility and ease of navigation to the space. Eastern and western facing glass is fritted to allow for views but will control the rising and setting sun exposure. The stepped design on the east and west sides of the building help control exposure to rising and setting sun as well as providing more extensive views. Trees to the west and east also offer some shade from the sun.
Operable clearstory windows at 12.5 feet A.F.F. in the center of the structure allows for hot air to escape and cooler are to enter along the north and south facing walls. A large energy efficient ceiling fan offers efficient cooling and distribution of heat when needed. The south side has an exterior observation deck with a large roof overhang. The roof is an extensive vegetative roof, sloped toward the site, which will cleans water runoff thus protecting the creek below. This roof can also collect excess rainwater to be used for irrigation or flushing toilets. All fixtures specified are low flow and dual flushing toilets and no water urinal. Plenty of natural daylight is available in all spaces and when needed, dimmable LED lighting will illuminate the space powered by the photovoltaic panels that hover above the parking lot. Interior finishes include rock recycled from the abandoned chimney and retaining wall on site, materials with recycled content, FSC certified woods, and low VOC paints and wall covering. Furnishing will be a combination of reclaimed, vintage, and new pieces made in eco-friendly production and of recyclable materials. The placement of the building cantilevered off the cliffside with the extended lofty roof echoes the lines of a bird in flight.