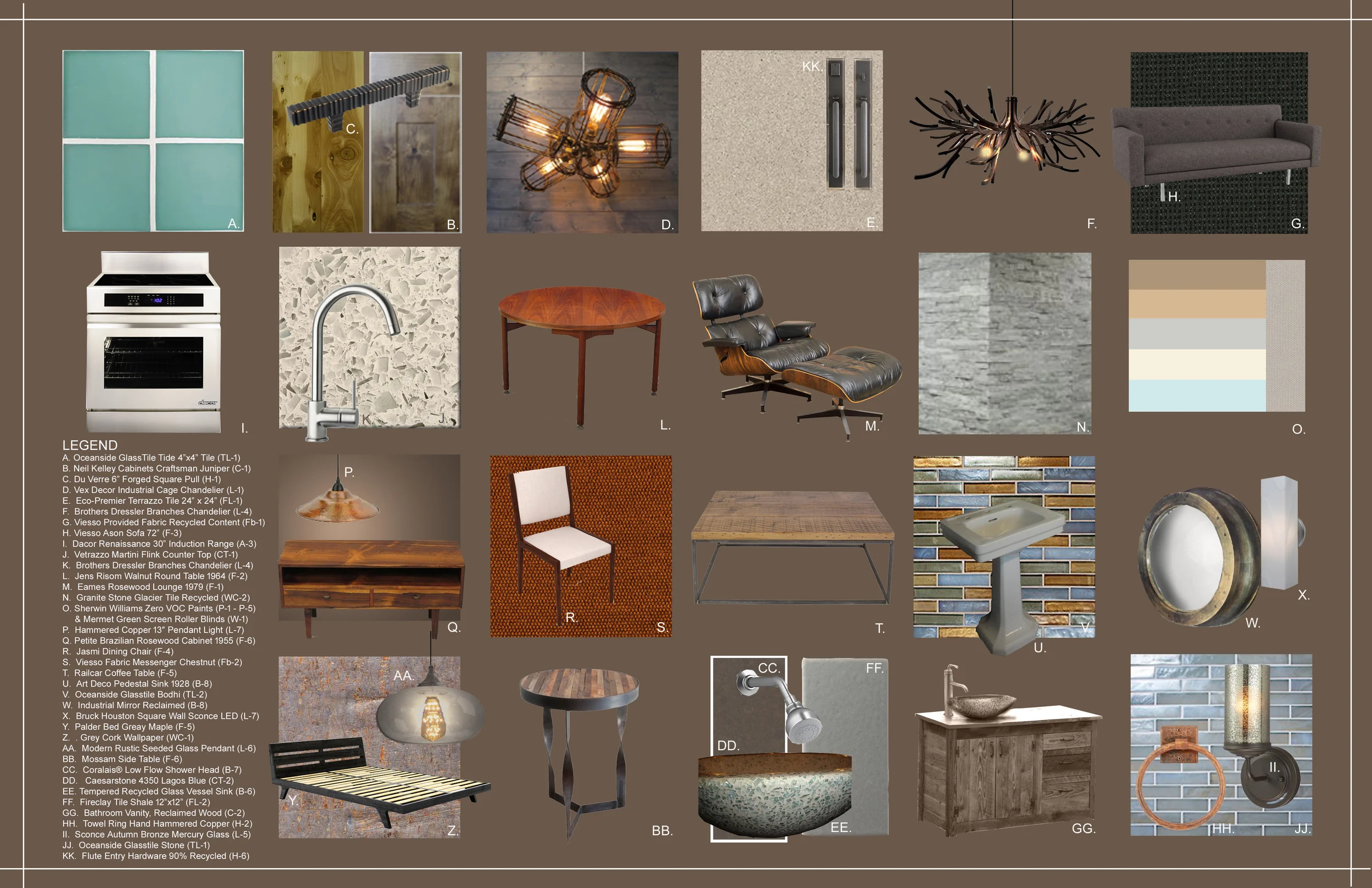













This 880 sq. foot home uses the principles of passive solar design and is set in Julian, CA, coordinated 30 degrees N, 116 degrees W, where the average winter temperature is 40 degrees ferenheight. The main living spaces were oriented to the south where large windows act as thermal collectors and terrazzo floors act as thermal mass and a radiant hydronic system will distribute the heat in winter. Overhangs protect these windows from the hot summer sun and additional insulation is provided by low-E roller blinds. The lower winter sun penetrates below these overhangs. An eastward extension of the roofline and walls make a patio space that provides a buffer against the direct morning east sun. Should more interior square footage be needed in the future, this outdoor room could easily be enclosed, which provides some flexibility to the design.
There are no openings in the westward facing wall, as the west sun is the hardest to control. The construction of the home is traditional wood stud construction with rigid foam insulation, double and triple glazed windows, and dual layer weatherstripping. the floor is terrazzo concrete slab in a medium to dark medium gray color to help with solar heat collection. The roof is made of Thermocore insulated roof panels. Clearstory windows are used along the roofline to offer daylight to the middle portion of the home and also serve as a thermal chimney to release warm air that has been trapped or generated inside the dwelling. Additional clearstory are found as a away to offer pleasing filtered ambient light into the space. On the exterior, landscaping considerations include deciduous trees to allow light to reach southern facing windows in the winter and add shade in the summer, evergreens on teh east and west sides to help block out direct sunlight and offer a buffer against winds. The southern facing sloping roof is a good place to add photovoltaic panels to provide the electrical needs of the home. The easterly extension of the rooftop provides room to add a solar water system as well.

On a rural site located in Julian, CA, three sustainable homes designed using passive solar principles, were placed on the land in a way that would minimally impact the existing habitat, soil, and water runoff from the building site. In keeping with the passive solar design, all three of the homes were placed with their main living spaces and master bedroom facing south. The garage was attached to the home’s footprint on the side of the home that was designed with no windows or doors. This offered wind protection as well as protection from the direct east or west sun for the interior living spaces. Additional deciduous trees were added to all southern areas of the home’s landscape in order to shade the large windows in the summer and allow the sun’s rays to enter the home in the winter.
Houses were placed on areas of land that were relatively flat as to reduce the need for invasive grading and disturbance to the natural topography. This practice also helps with topsoil preservation as less earth has to be moved in order to create the foundation. Homes were strategically placed in order to leave as much open, continuous natural landscape as possible. Two of the homes are placed at the foot of the hill in order to take advantage of the cooler air that settles there that will enter the interior of the homes through the north facing clearstory windows. Existing protected oaks could not be disturbed and homes were placed as to take advantage of these existing trees to provide wind and sun protection from either eastern or western sun or both. Privacy between neighbors was also considered and should a view from a home offer vistas that included road or stretches of driveway, trees were added to help block that view.
New driveways approximate the topography of the land in order to minimize disturbance of the soil. Where the driveway must cross a stream, the narrowest portion of the stream was chosen as the point of crossing to help minimize the impact to the existing stream. Each house has a water detention basin placed in the path of water runoff that is designed to hold 340 cubic feet of water. Driveways have been graded to deter runoff from streamways. A bioswale has been placed adjacent to the driveway that is closest to the stream to help protect the quality of the natural stream water.
A gravel pathway with covered pergola will lead residents and guests to the front doorway from either the turn around, driveway, or garage. Gravel allows for more water to penetrate through the stones into the soil when compared to a solid surface material. Hedges along the driveway will deter pedestrians from walking southward toward the back of the house and encourage movement toward the front door.

The selections made for this project are all sustainable choices, with materials having recycled content, a combination of vintage and eco-friendly furnishings, low VOC paints, LED lighting, low flow fixtures, energy star appliances, and locally sourced within 500 miles of the project site when possible. The overall aesthetic is rustic - modern with lighter colors and window coverings that will maximize daylighting. Selections include terrazzo tile with recycled porcelain content, artisan made LED lighting fabricated in North America, recycled glass tile made within 50 miles of the site, and vintage Mid-Century furniture from local California dealers. All aspects of the product's lifecycle were considered including eco-friendly fabrication, renewable materials, transportation, packaging, and end of life.