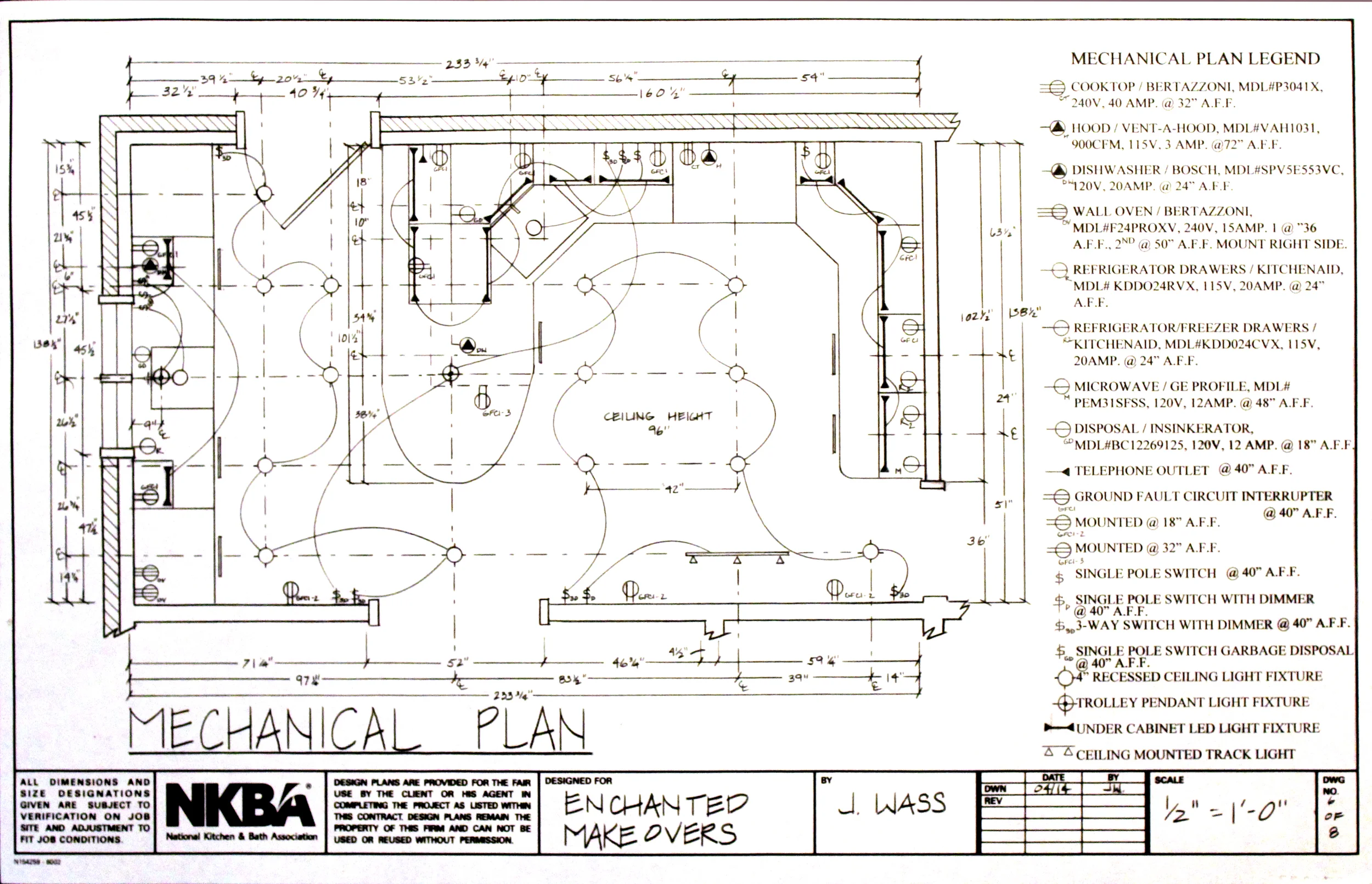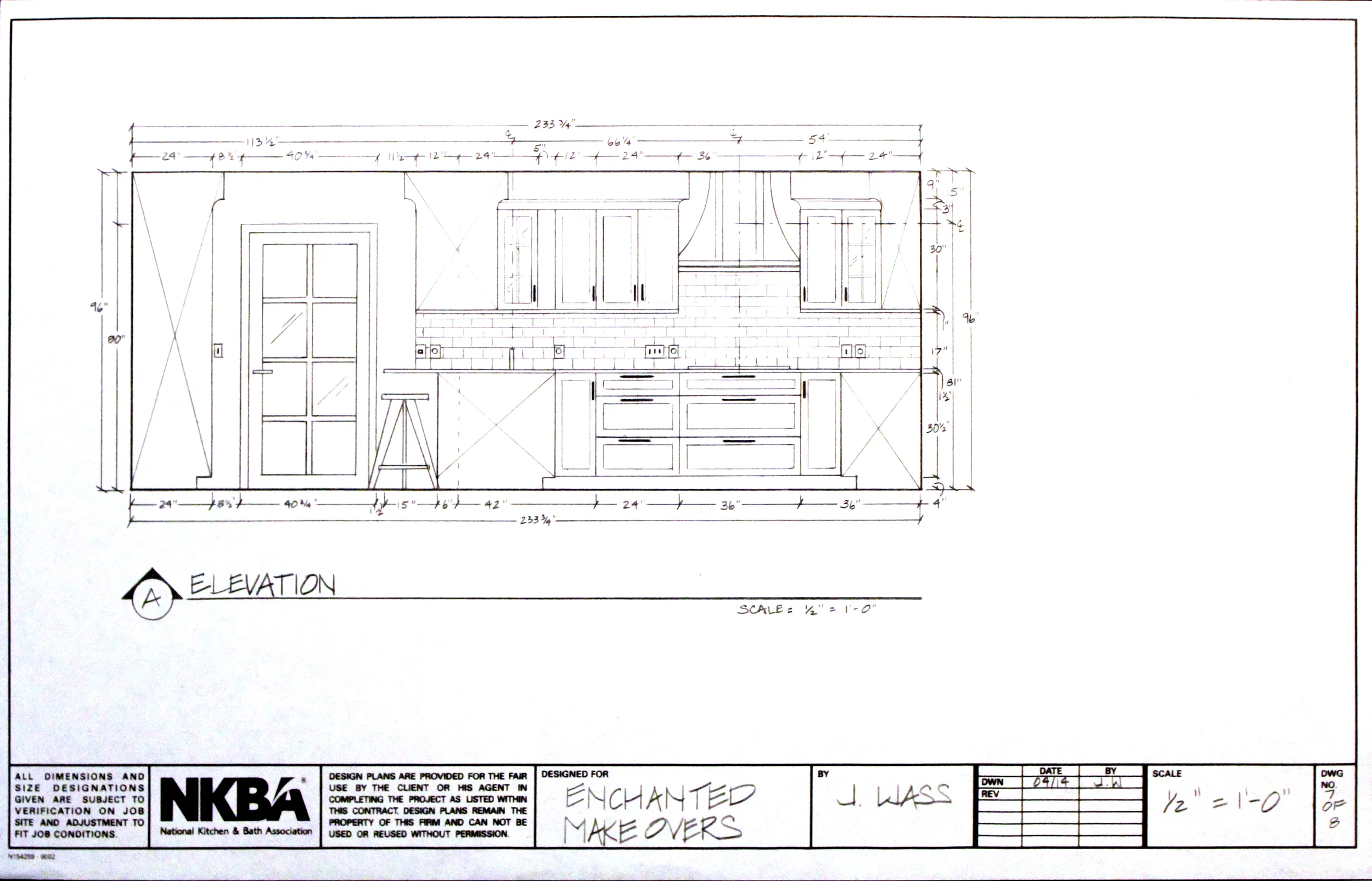








1st Place Award NKBA San Diego Chapter Student Design Competition. 3rd Place Award Interior Design Student Exhibition. The kitchen was created for the organization, Enchanted makeovers, as a multifamily space serving the needs of three women and up to six children residing in the early 20th Century home for no more than a year. The clients specified that the existing kitchen footprint was to be renovated to serve as an inviting and soothing space that will encourage the families to interact, cooperate, prepare meals together, and have space to eat within. The design is required to have two sinks, two dishwashers, a double oven, cooktop, and eco-friendly flooring.

Harmony, a principle of design was created in this unique kitchen space by selecting traditional elements appropriate to the architecture of the house with a soothing array of colors and textures drawing from the natural world. Reclaimed wood beams outline the division of the two work zones, yet are carried throughout the entire ceiling plane and unify the room. Aged copper, oil rubbed bronze, and colors of warm gray and soothing greens of the handmade ties are carried about the space. Reclaimed wood is also used in the flooring echoing the natural theme as well as meeting the request for eco-friendly materials. These rustic yet elegant selections will hold up well for a multifamily space, as well the refreshing and easy to clean traditional white painted cabinetry.

Shape, an element of design, was used to divide the existing room into two rectangular zones, with the division approximating the golden mean, a concept used extensively in Arts & Crafts Era architecture. The two zones allow the families to have ample space to work individually yet be in the same room to encourage cooperation when needed. There is a main work triangle with the cooktop, refrigerator drawers, and main sink and a smaller work zone complete with sink, double oven, and refrigerator drawers along the window wall perfect for baking, food prep, or making snacks and lunches. The two zones are separated by a curvilinear peninsula that serves as communal work area. The curved form maximizes seating potential for eat-in ability for four. The work/eating surface is removed from heat sources for safety.

Construction changes necessary to achieve a multifamily kitchen include eliminating the existing pantry, relocating the doorway to the hall (right side wall), expanding and moving the passageway to the dining room, and eliminating the second doorway to the hall. A wet wall was constructed to house the pluming and ventilation for a newly placed sink. The back door was replaced with a glass paned door to maximize natural light.